Y House
Services
Sectors
A private residential development in central Cambridge, comprising of a new 350 sqm house over a large corner plot with spectacular views of surrounding fields and trees.
The main project aims were to maximise the opportunities for views and daylight, hence the house taking the form of a ‘Y’ – opening and widening to the garden from the entrance.
Constructed around a steel frame glazed curtain walling allows for natural light to flood into the open living space on the ground floor whilst a central double height space to the rear forms the kitchen and dining room. The remaining external façade is expressed as a series of brick, timber and render panels ensuring the building is sensitive to its surroundings.
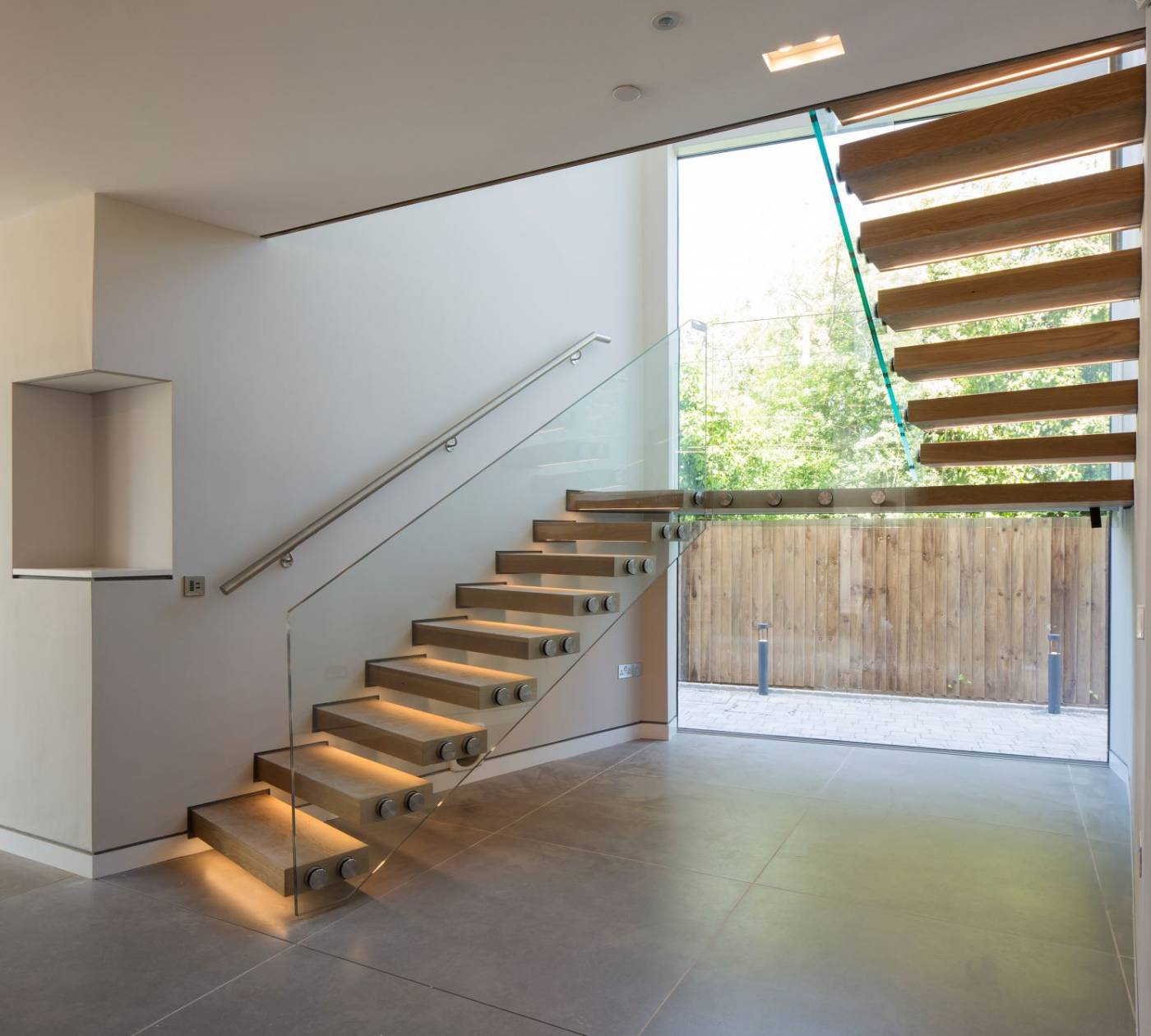
Sustainable living was at the heart of this project, with a partially landscaped ‘green roof’ and photo voltaic panels to reduce energy consumption. Rainwater harvesting is proposed to reduce mains water requirements, whilst mechanical ventilation and heat recovery systems provide a comfortable living area.
Woodley Coles provided all pre and post contract Quantity Surveying services for the new build residential development from inception through to completion.
-
Architect
Chadwick Dryer Clarke Studio
-
Contractor
C.J. Murfitt
-
Structural Engineer
Gawn Associates
-
M&E Consultant
Mott MacDonald
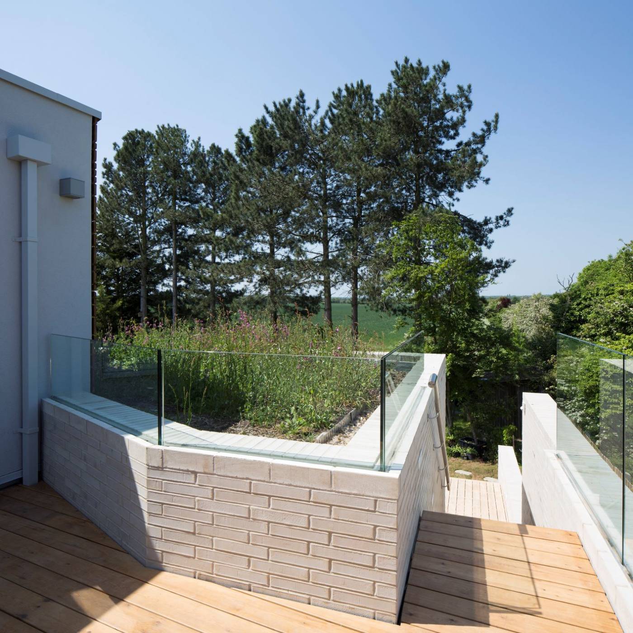
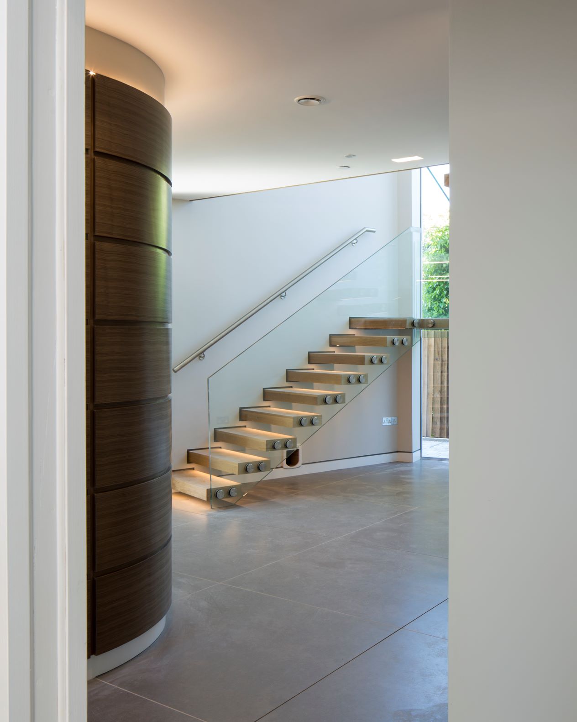
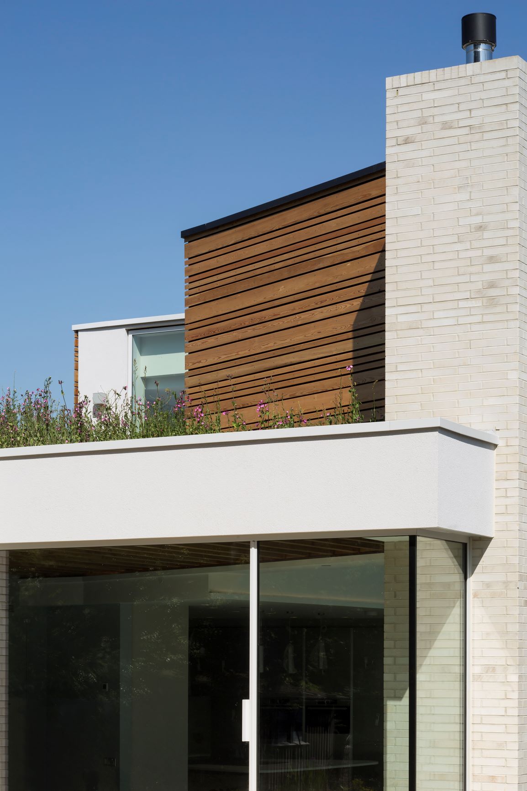
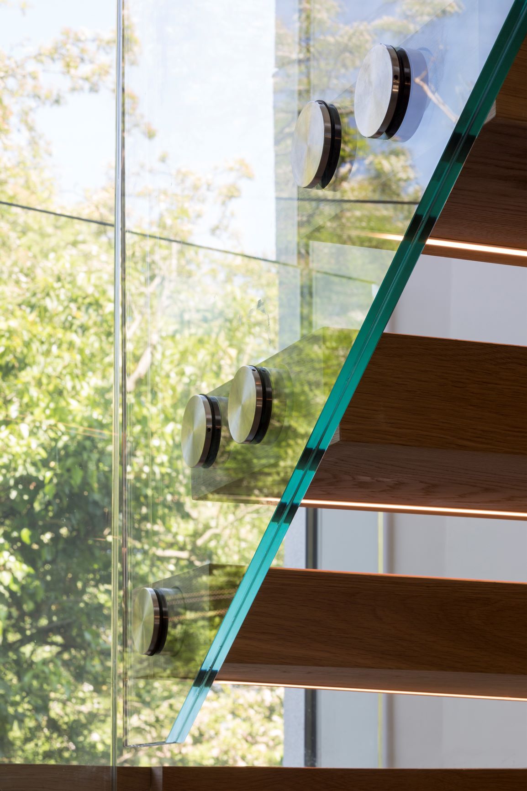
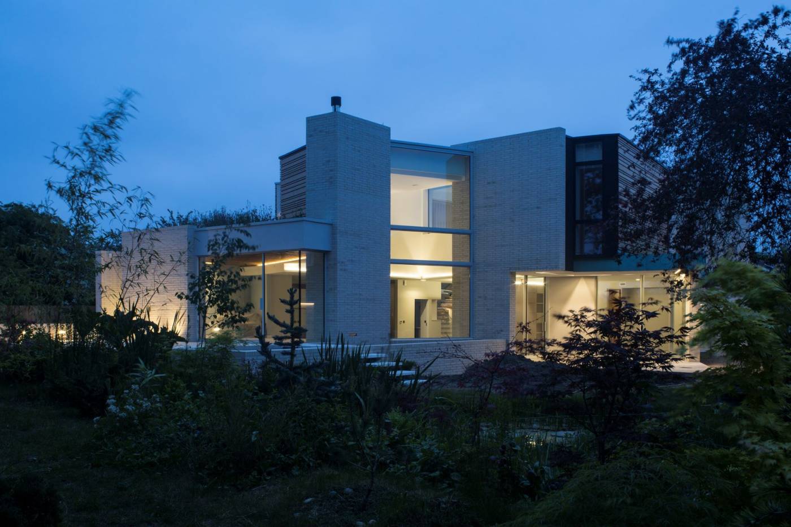
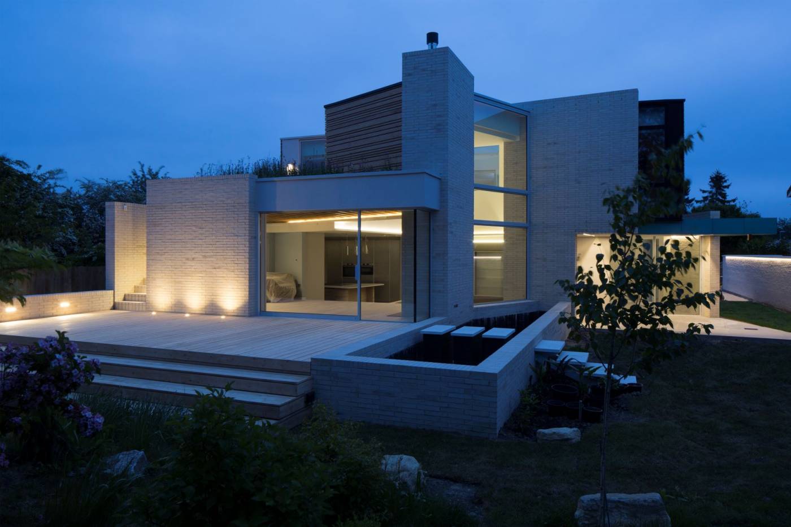
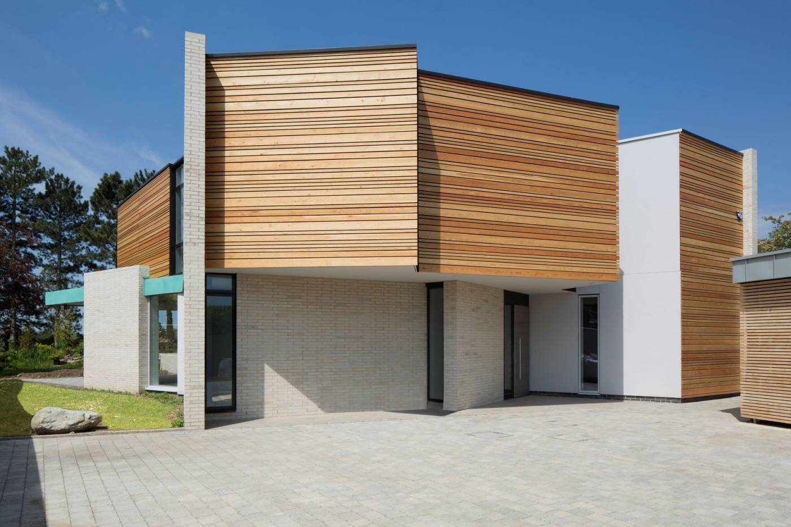

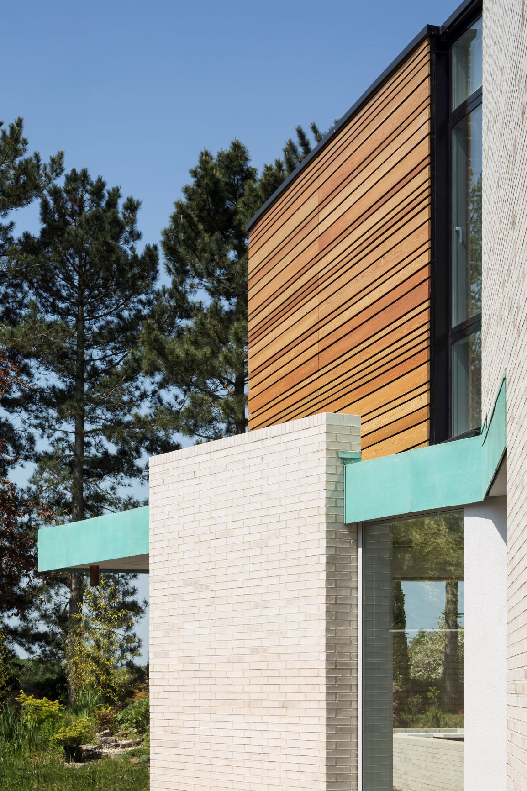
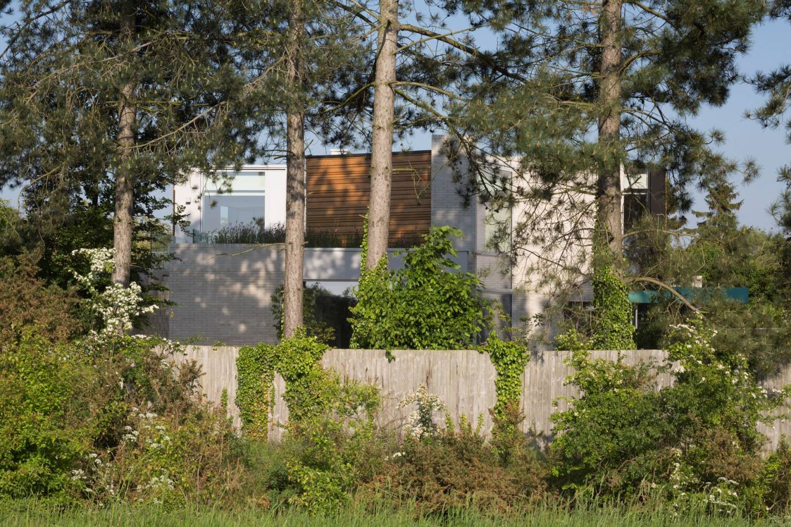
Ready to talk
about your next
project with us?
 Contact us today
Contact us today
