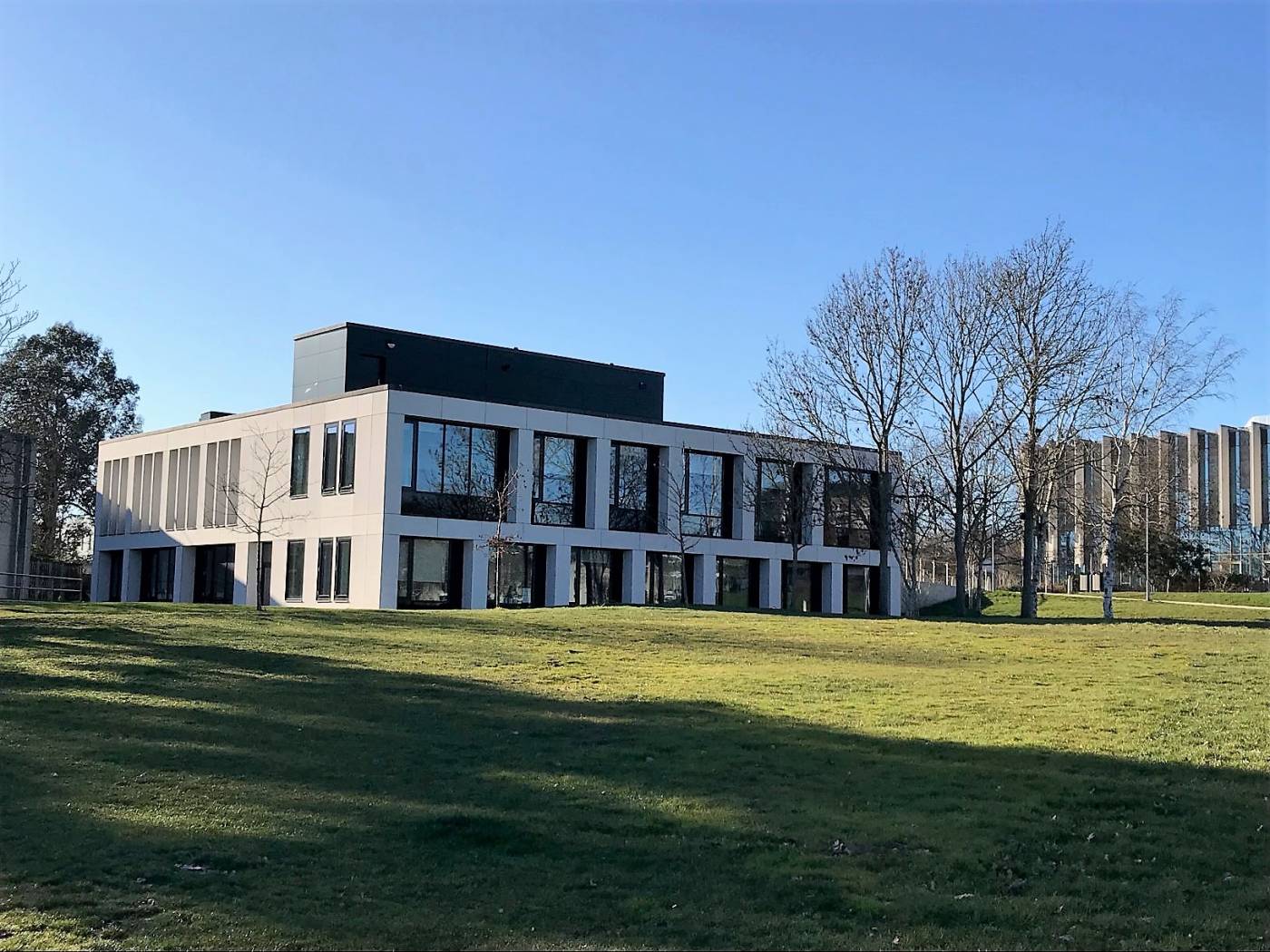Wigoder Law Building
Client
University of Kent
Value
£4,200,000
Sectors
A two-storey, high-specification building providing ground floor accommodation for the Kent Law Clinic, whilst the upper floor replicates the facilities of a court, housing a mooting chamber, waiting area, robing rooms and offices.
Facilities also include seminar, study and breakout space for the university’s law students and staff.
Constructed using a reinforced concrete frame with exposed concrete beams, columns and ceilings throughout. Internally the finishes are of a high standard. Externally, curtain walling and rainscreen cladding complete the building.

Photovoltaic panels on the roof contribute towards the sustainability and energy efficiency of the building.
The project was delivered safely within a busy university campus, with neighbouring buildings also under construction.
Woodley Coles provided all pre and post contract Quantity Surveying services and undertook the role of Principal Designer.
-
Architect
Hawkins Brown Architects
-
Contractor
Osbourne
-
Employers Agent
Bailey Partnership
-
Structural Engineer
Elliott Wood Partnership
-
Building Services
Skelly & Couch
Ready to talk
about your next
project with us?
 Contact us today
Contact us today
