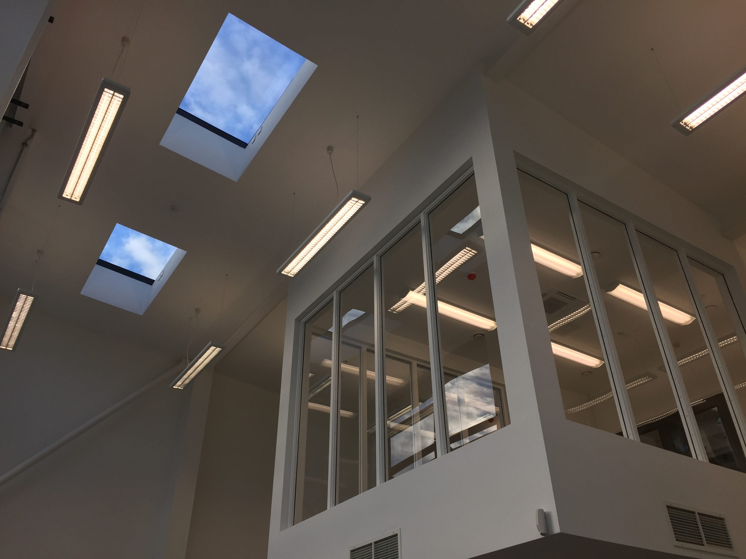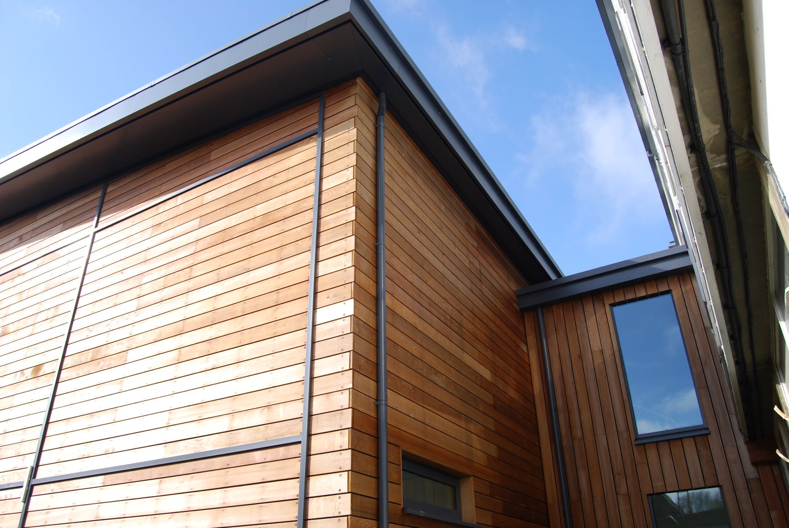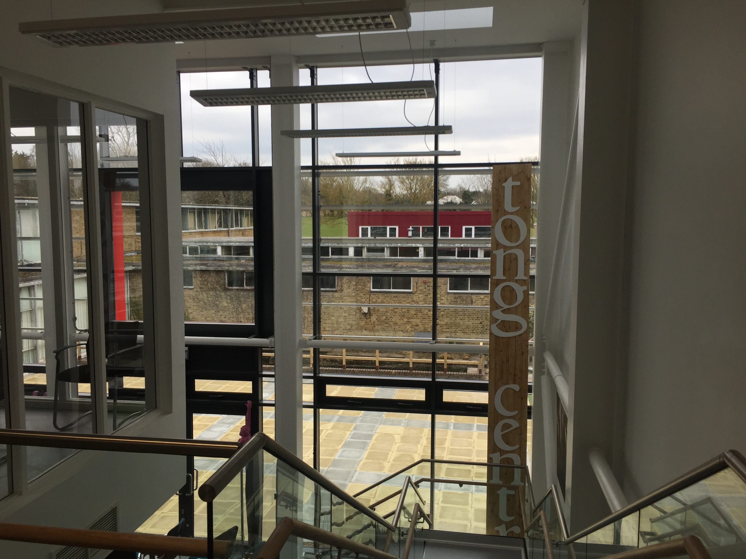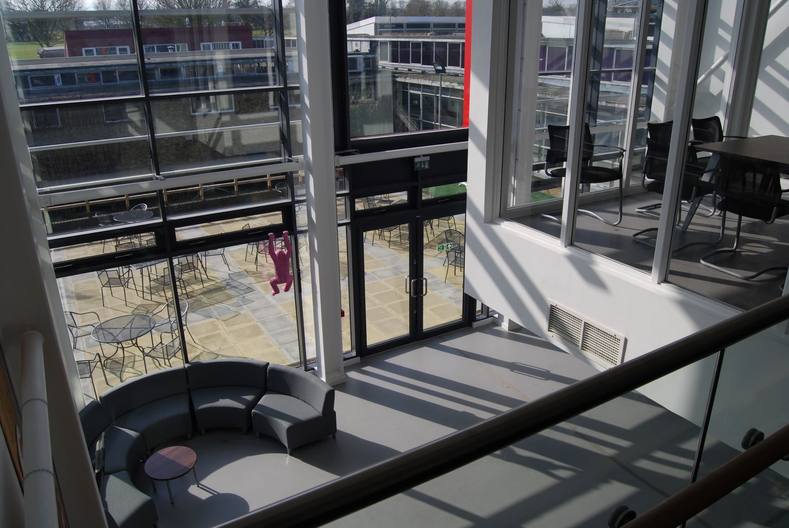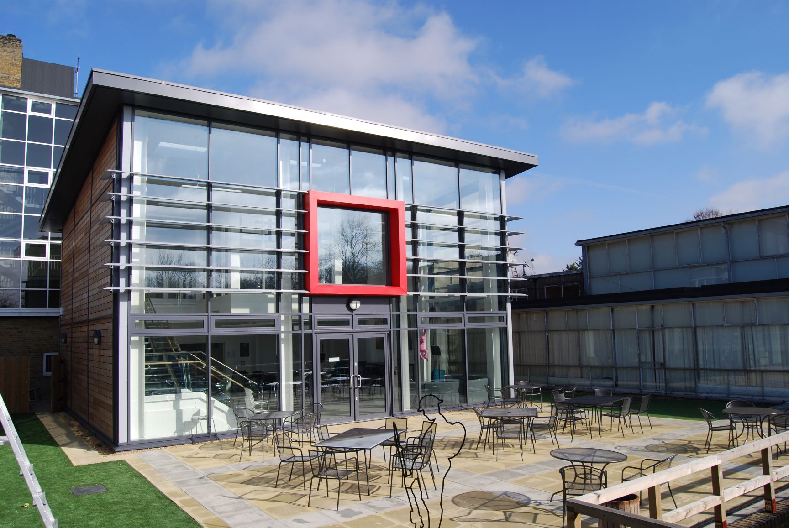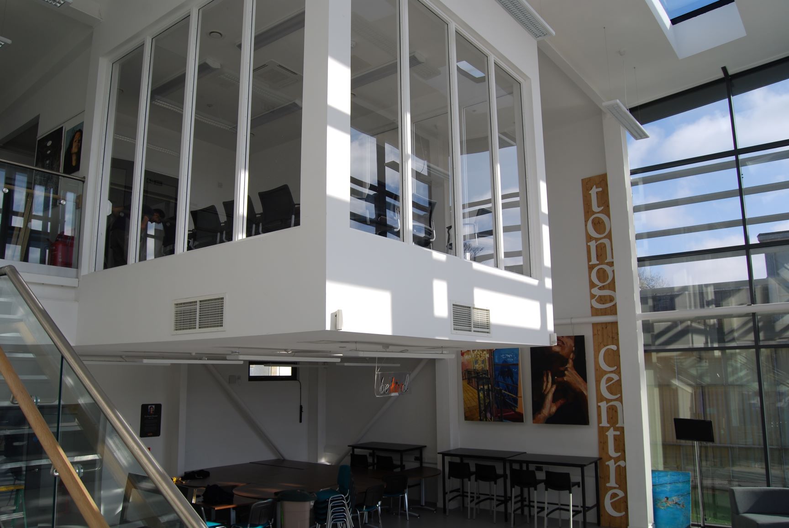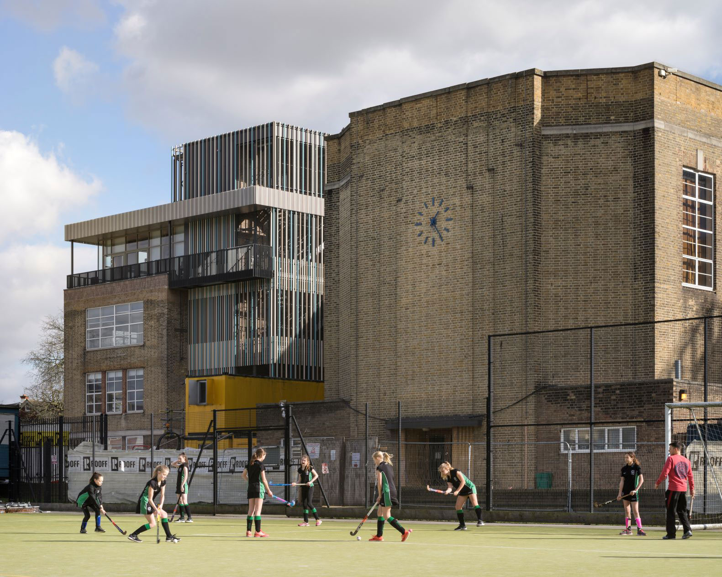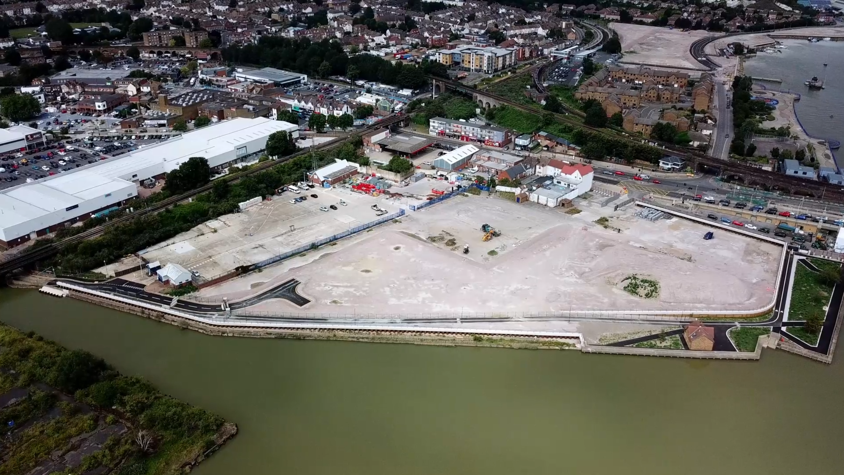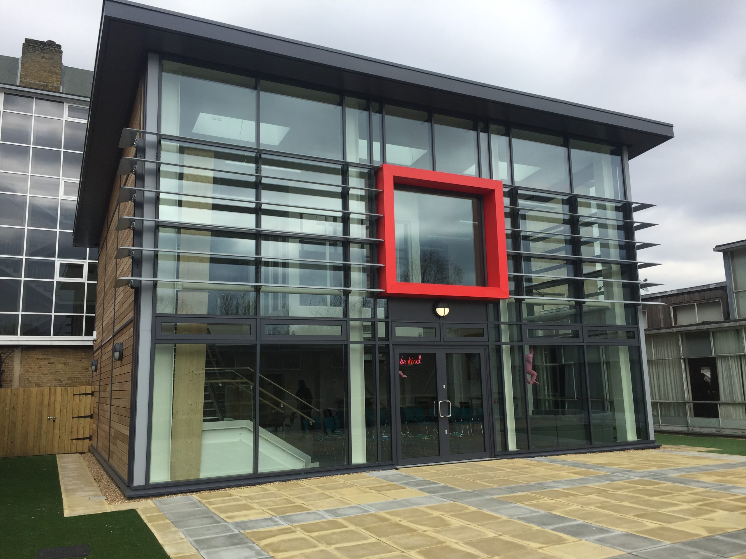
Project
Tong Centre
A new two-storey innovative learning centre with associated external works constructed within the confines of a small quad created by surrounding occupied school buildings.
The Tong Centre is a steel frame building with full height glazed and cedar cladded external elevations.
Internally an open plan ground floor leads via a staircase to a mezzanine level providing a meeting room and office. The meeting room is cantilevered over the ground floor open plan space in an innovative design concept.
Value
£750,000
Sectors
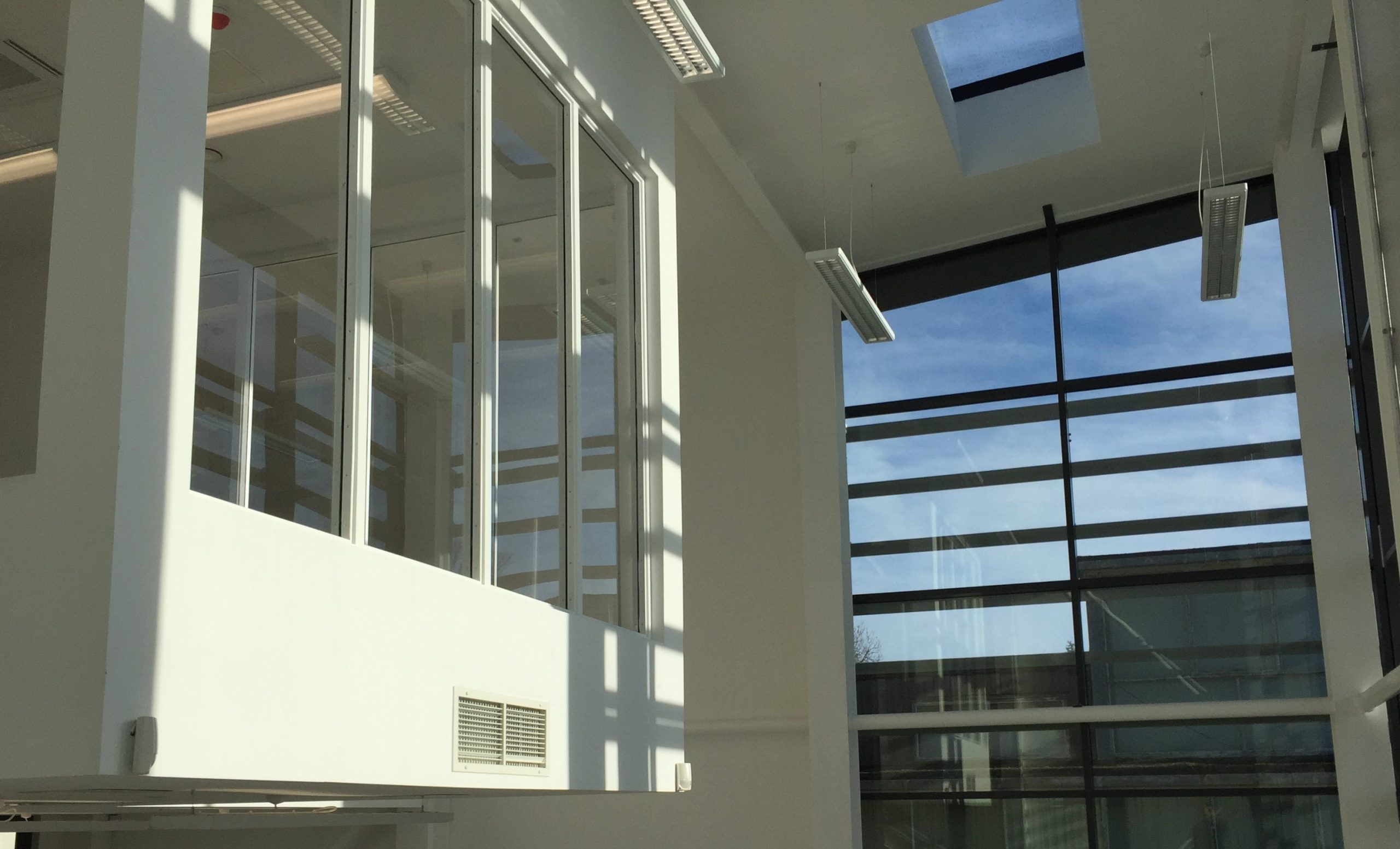
Architect
BDB Design LLP
Contractor
BEC Construction
Structural Engineer
Kirksaunders
M&E Consultants
PCS Consulting
Due to the continued occupation of the school, the delivery times and movement of construction vehicles were carefully managed throughout the duration of the project. Similarly, a temporary corridor was constructed through the school to facilitate the movement of materials and removal of waste to a secure site compound area.
Woodley Coles carried out various roles on the project, including Project Manager, Quantity Surveyor, Contract Administrator and Principal Designer.
Related Projects
Ready for your next project? Contact us
